116 9th St W, Bottineau, ND 58318
| Listing ID |
11264737 |
|
|
|
| Property Type |
House |
|
|
|
| County |
Bottineau |
|
|
|
|
|
Come check out this beautiful home with all kinds of updates in Bottineau! This home has over 2400 square feet of total living area with 3 bedrooms and 2 full baths and an attached single car garage that is 2 stalls deep (12' x 40') with a work bench area in the back of the garage. The house has been completely gone through & almost everything has been updated and modernized. The main level consists of a large kitchen, a huge living room, two bedrooms and a full bath. There is lovely laminate flooring throughout the main level of the house and custom tile in the kitchen. The kitchen has also recently installed a new countertop, a new farmhouse sink complete with faucet, a new stovetop, a new dishwasher, & all of the cupboards have been refinished. The main level bathroom also has a new vanity complete with countertop & storage shelves & a new toilet. Numerous built ins on the main level add to the charm of this house & they have all been refinished too! The lower level is very open with a large family room and an updated full bathroom with a beautiful custom tile shower. There is a large bedroom as well with an egress window & there is also an additional egress window in the basement where one could easily add another bedroom if a 4th bedroom was required. There is a large storage / mechanical room on the lower level as well & it also has a separate entrance from the garage so if you didn't need all that extra space the possibility exists to rent it out! The exterior has newer vinyl siding & shingles & a privacy fence was added on the west side of the property. This house is extremely well constructed as the floor joists are made of metal I-beams and the outside is also made of brick. Please call us to see this fantastic new listing!
|
- 3 Total Bedrooms
- 2 Full Baths
- 1272 SF
- 6750 SF Lot
- Built in 1958
- Available 4/01/2024
- Ranch Style
- Full Basement
- 1194 Lower Level SF
- Lower Level: Finished, Garage Access
- 1 Lower Level Bedroom
- 1 Lower Level Bathroom
- Galley Kitchen
- Laminate Kitchen Counter
- Oven/Range
- Refrigerator
- Dishwasher
- Microwave
- Ceramic Tile Flooring
- Hardwood Flooring
- Laminate Flooring
- Entry Foyer
- Living Room
- Dining Room
- Family Room
- Primary Bedroom
- Kitchen
- Laundry
- First Floor Primary Bedroom
- First Floor Bathroom
- Baseboard
- Hot Water
- Electric Fuel
- Frame Construction
- Brick Siding
- Vinyl Siding
- Asphalt Shingles Roof
- Attached Garage
- 1 Garage Space
- Community Water
- Municipal Sewer
- Patio
- $1,947 County Tax
- $1,947 Total Tax
|
|
Turtle Mountain Real Estate
|
Listing data is deemed reliable but is NOT guaranteed accurate.
|



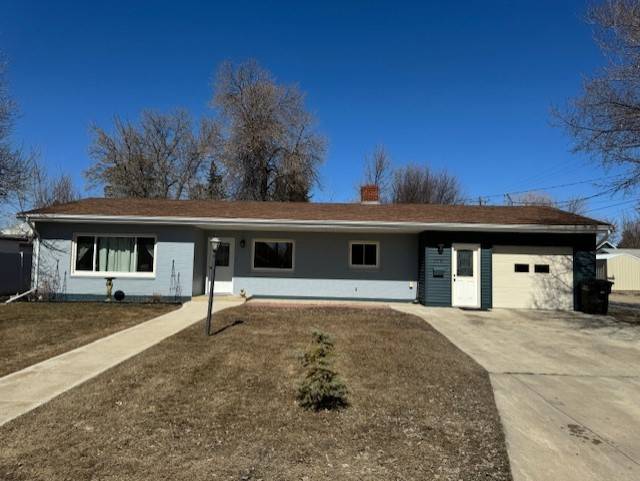


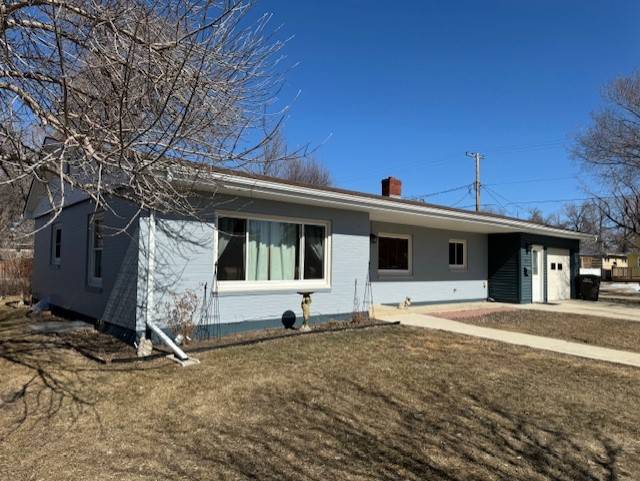 ;
;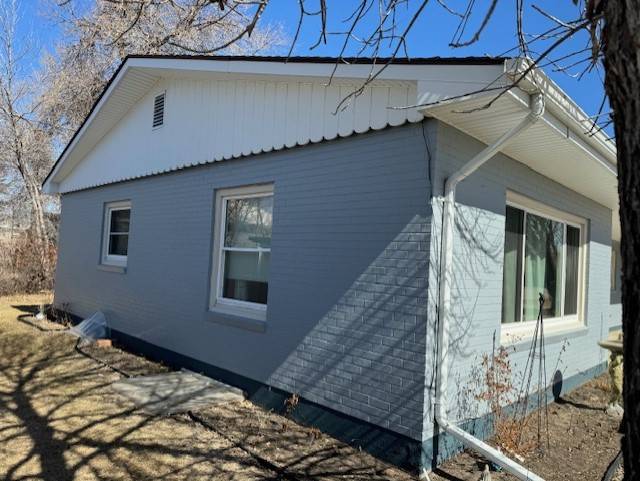 ;
;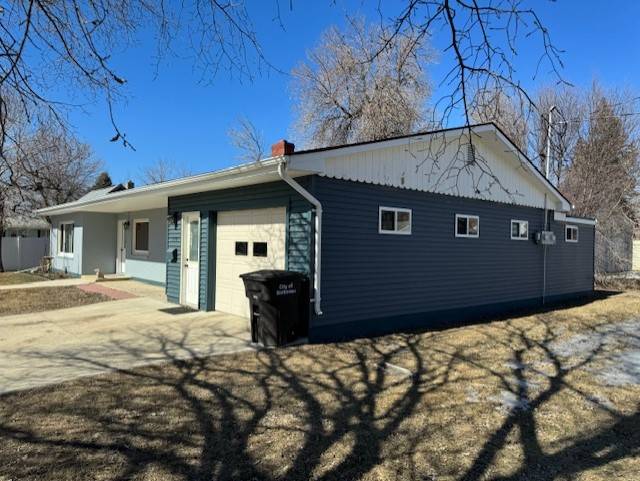 ;
;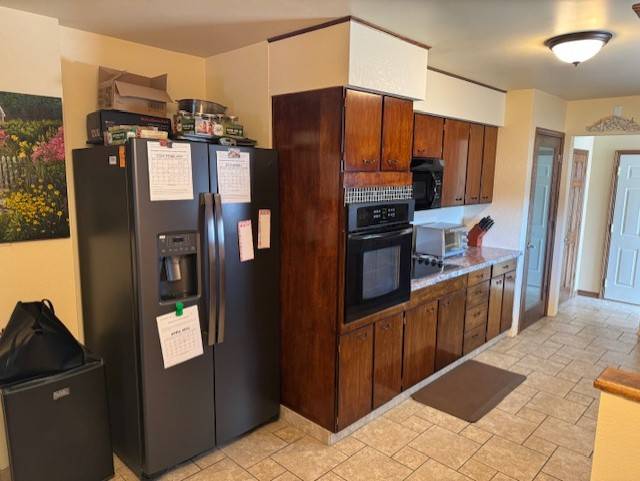 ;
;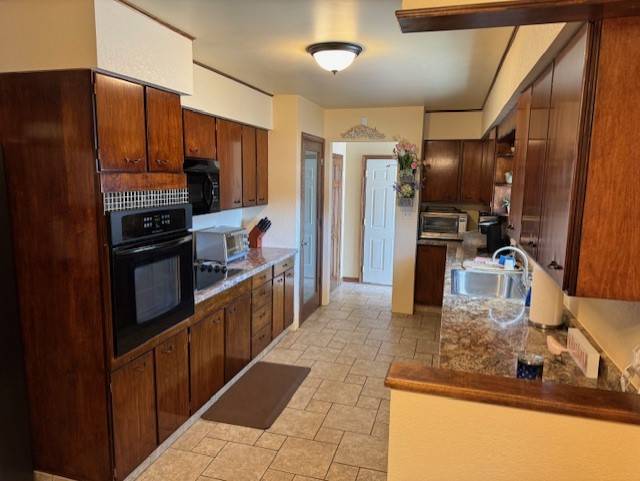 ;
;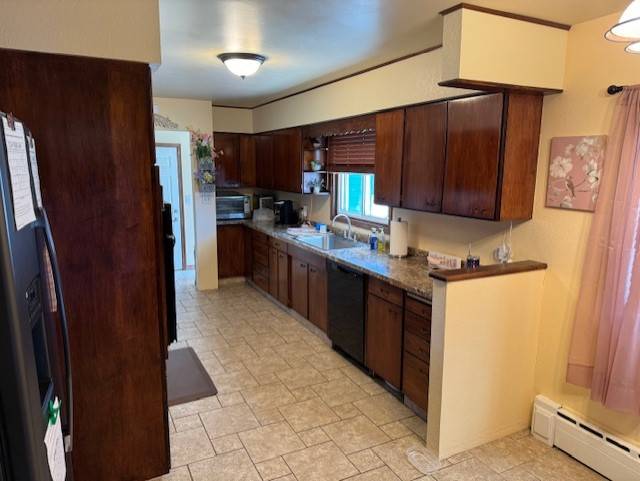 ;
;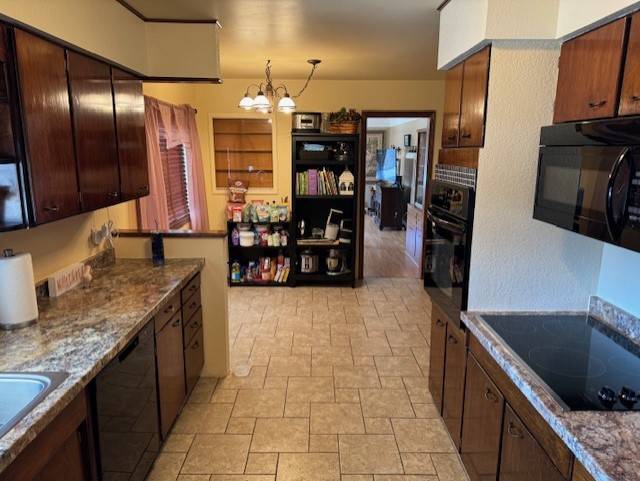 ;
;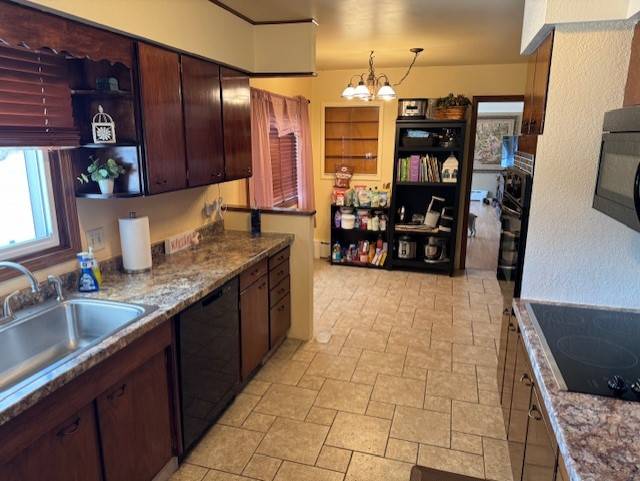 ;
;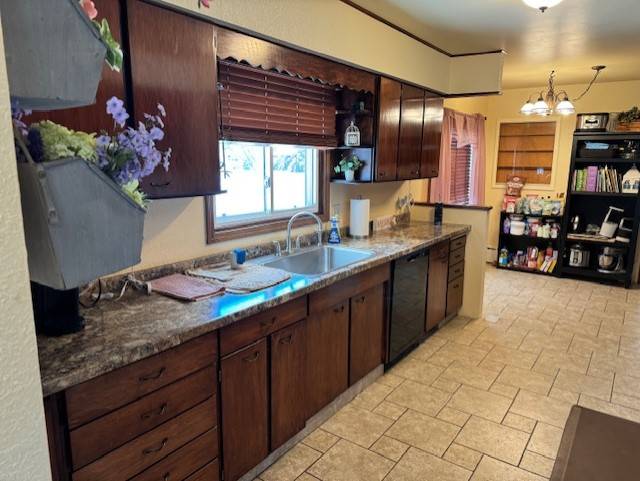 ;
;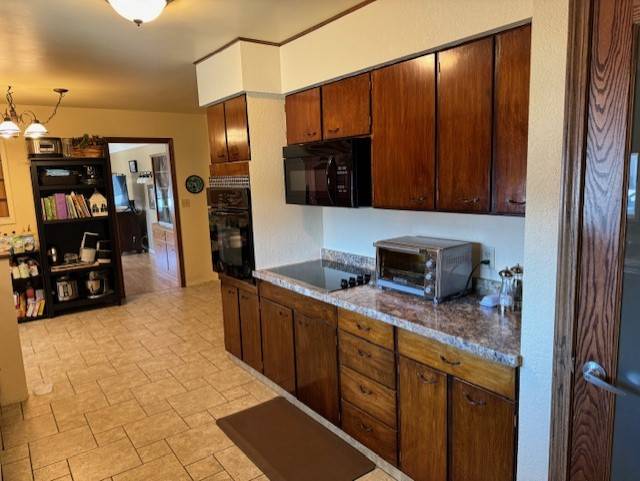 ;
;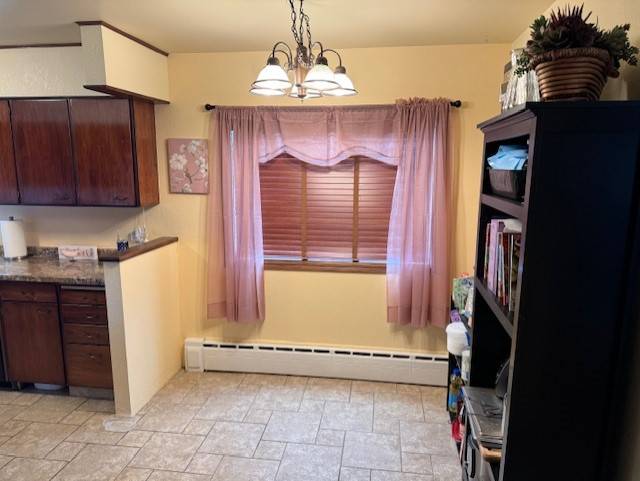 ;
;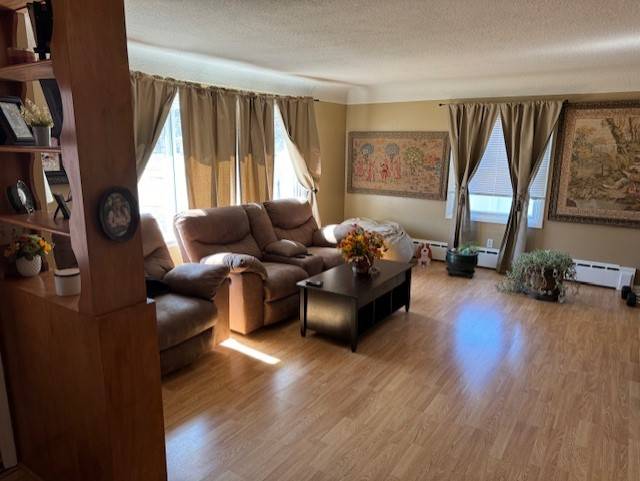 ;
;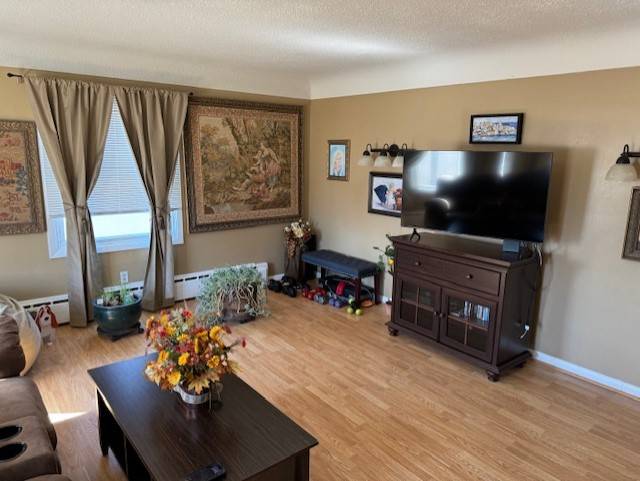 ;
;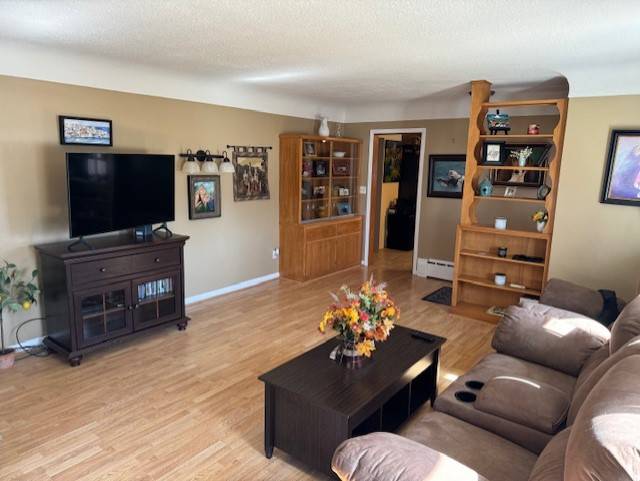 ;
;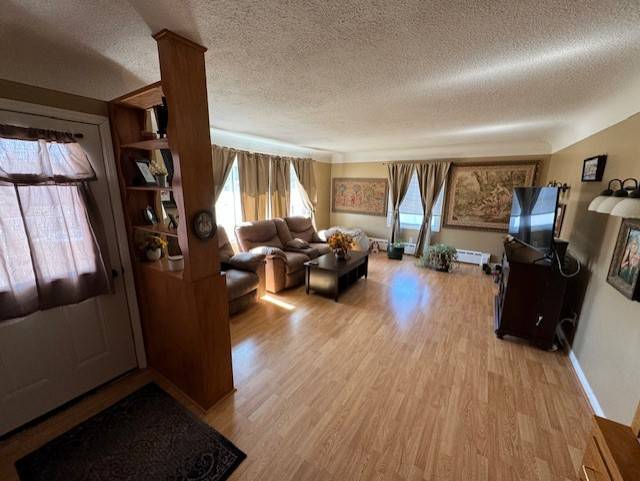 ;
;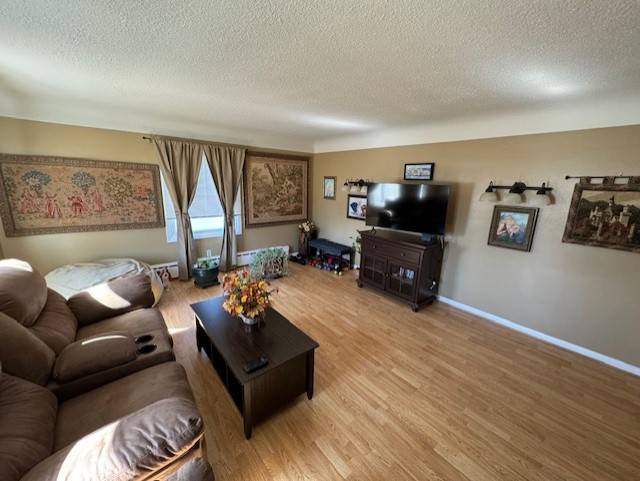 ;
;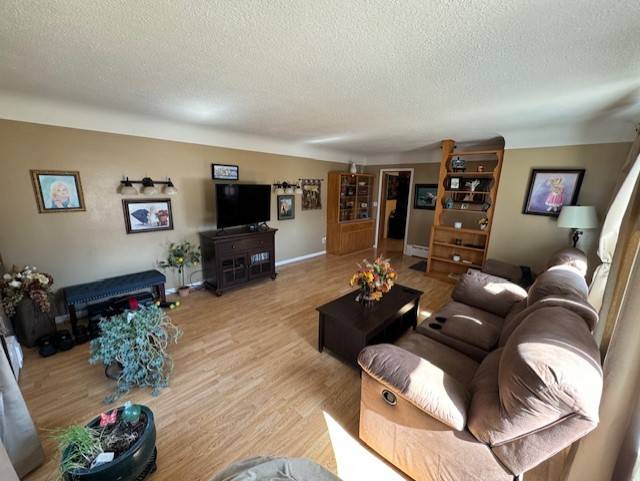 ;
;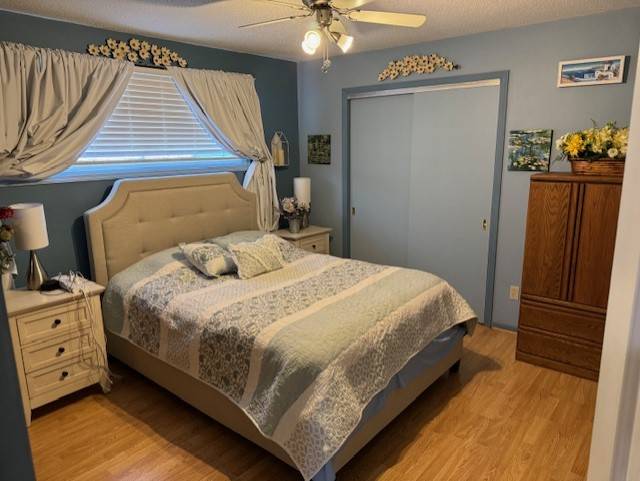 ;
;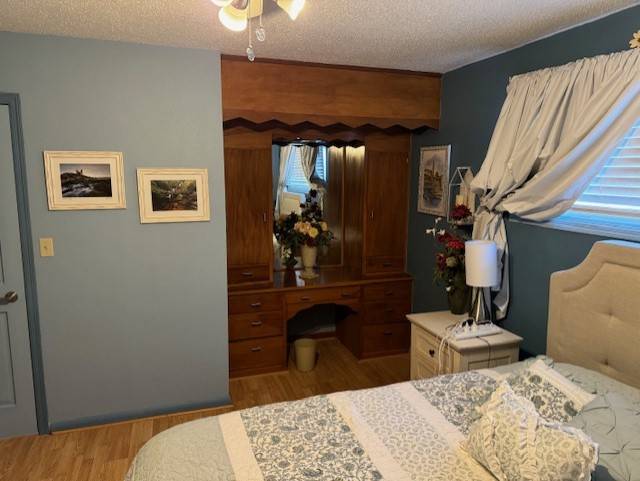 ;
;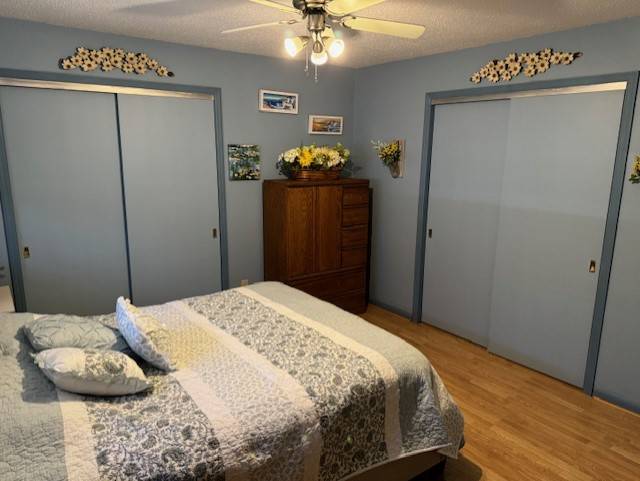 ;
;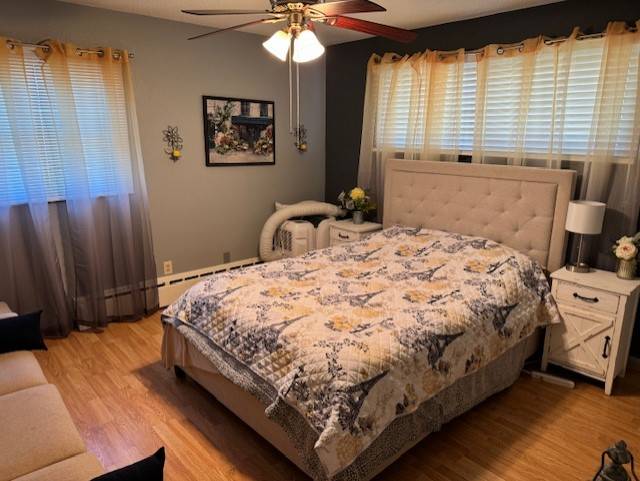 ;
;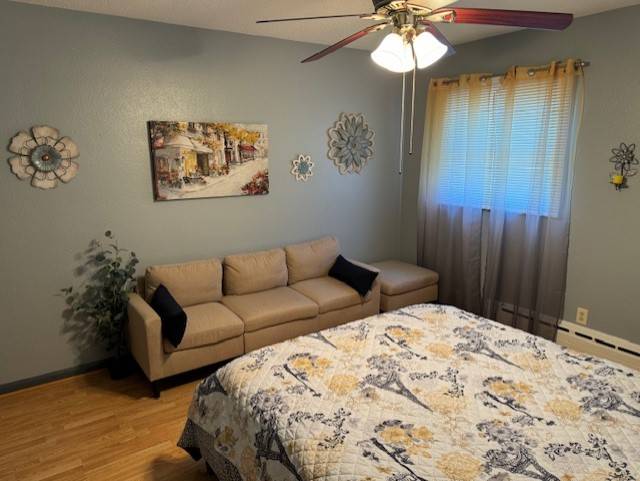 ;
;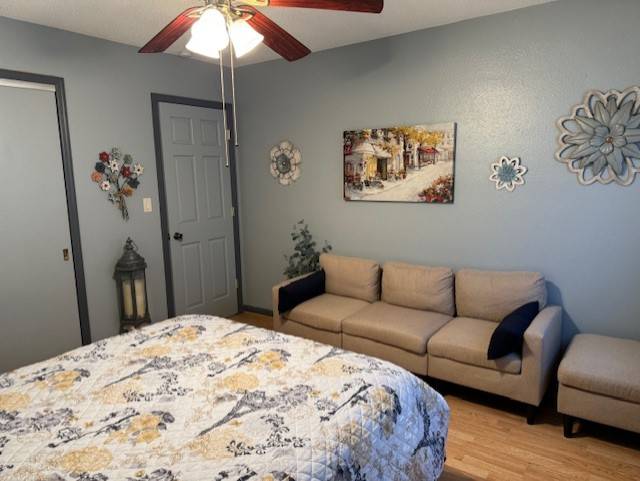 ;
;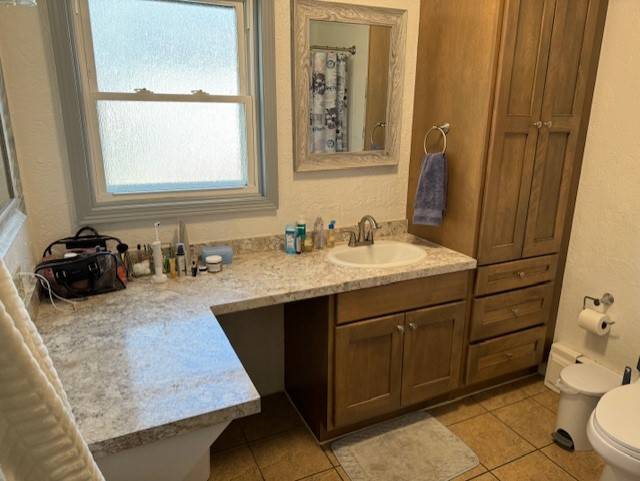 ;
;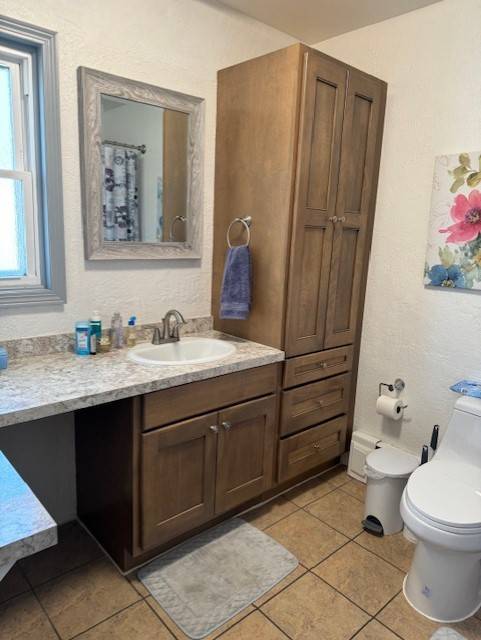 ;
;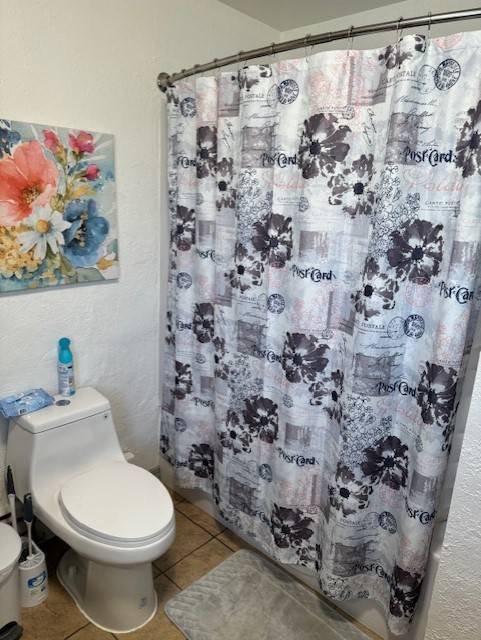 ;
;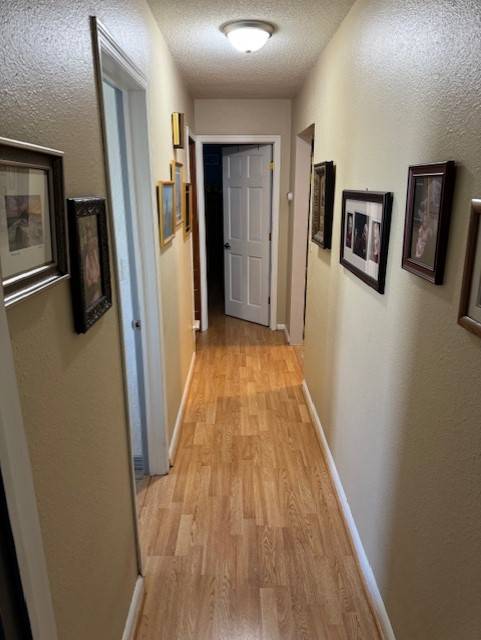 ;
;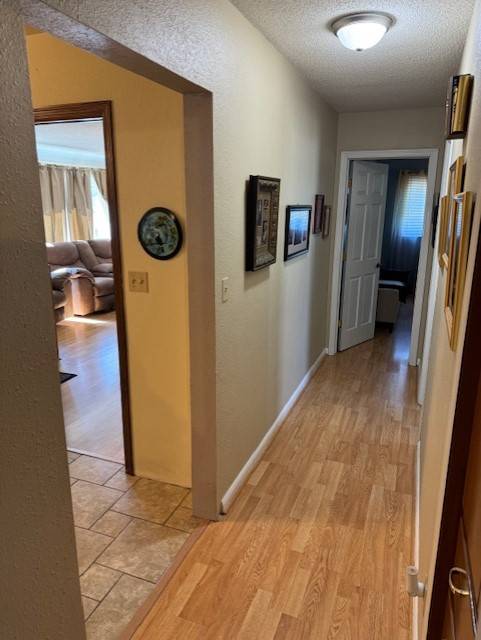 ;
;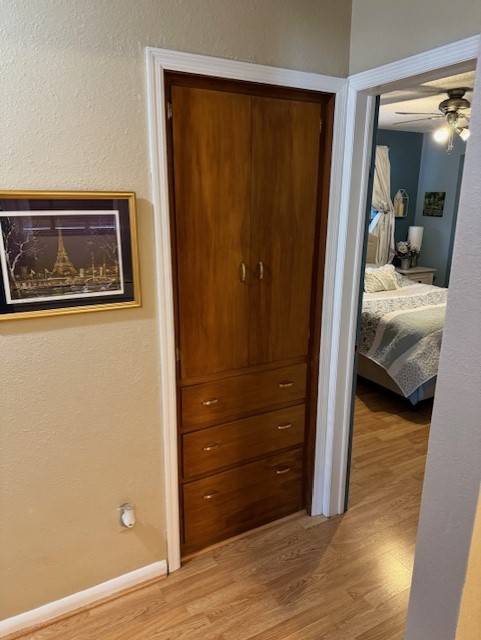 ;
;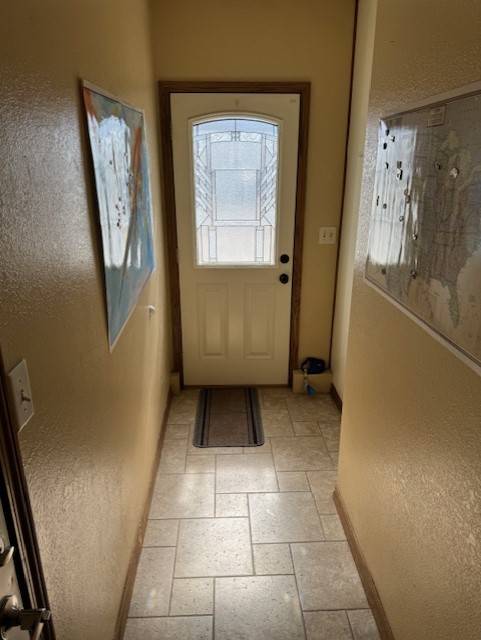 ;
;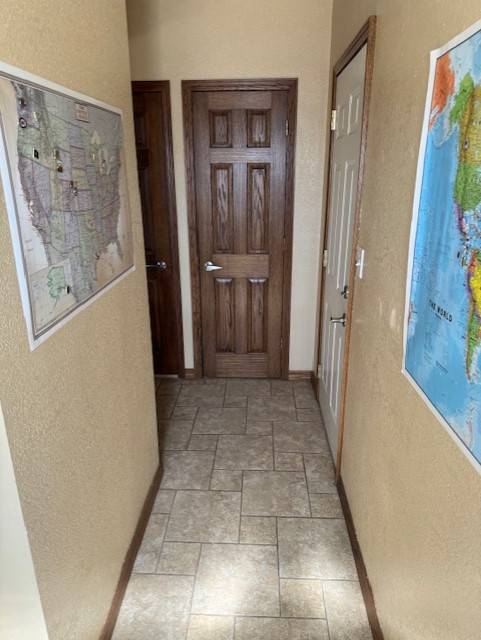 ;
;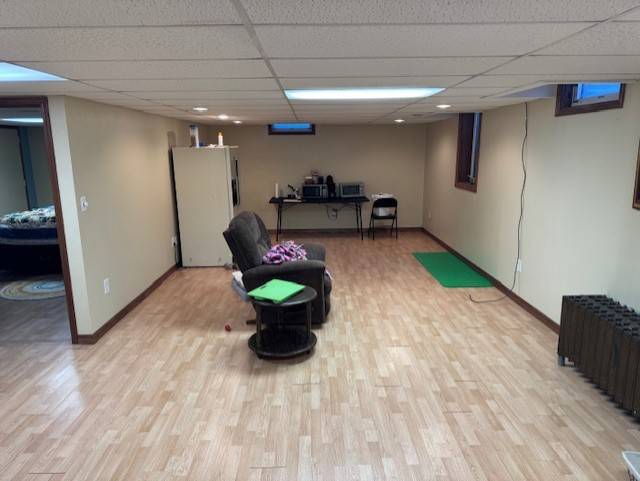 ;
;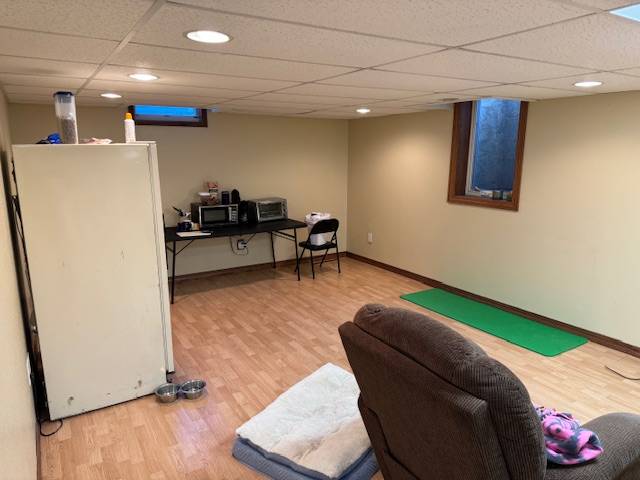 ;
;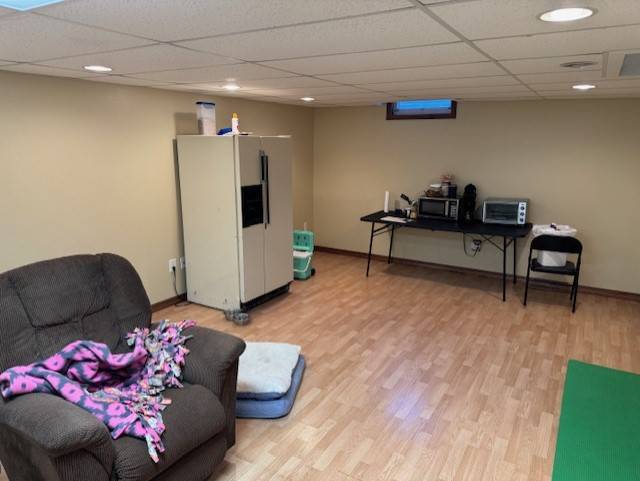 ;
;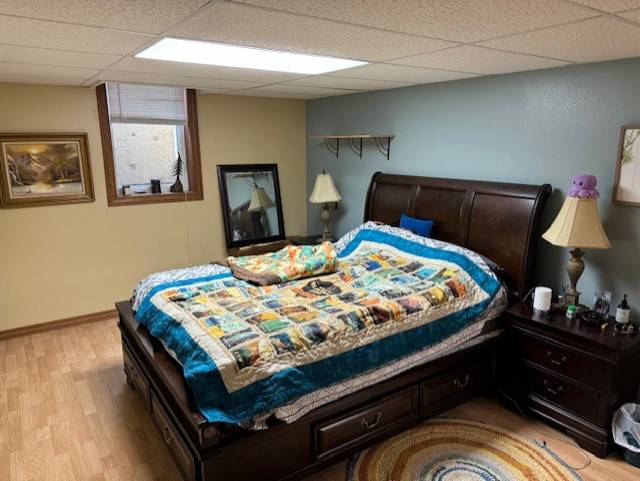 ;
;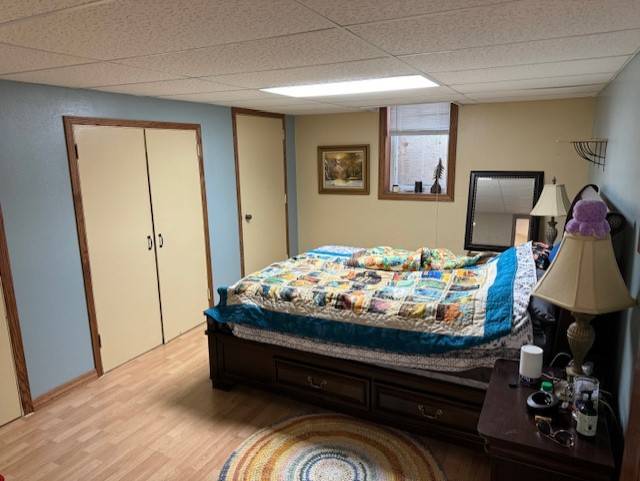 ;
;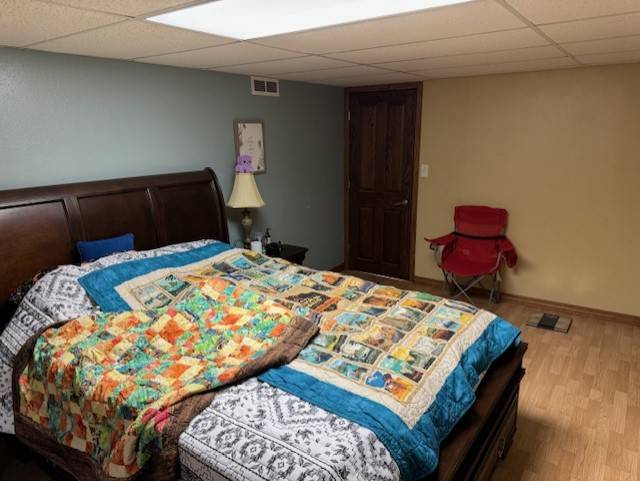 ;
;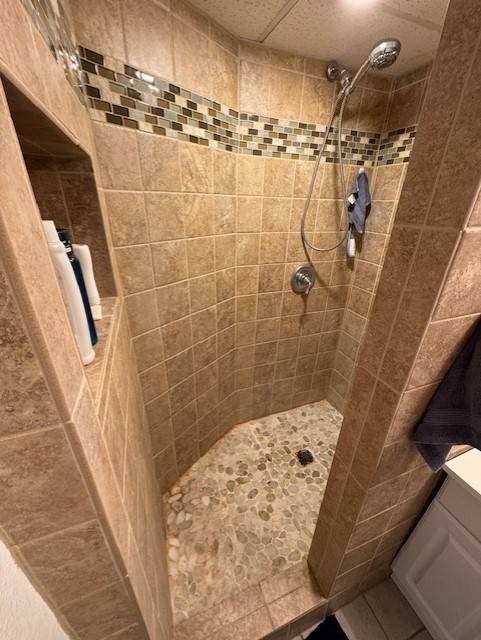 ;
;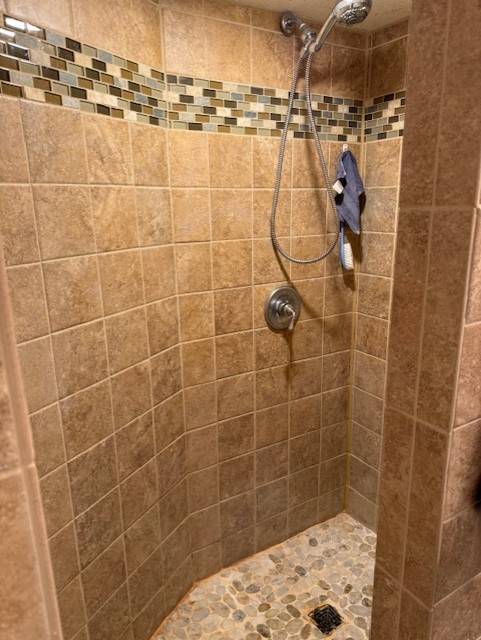 ;
;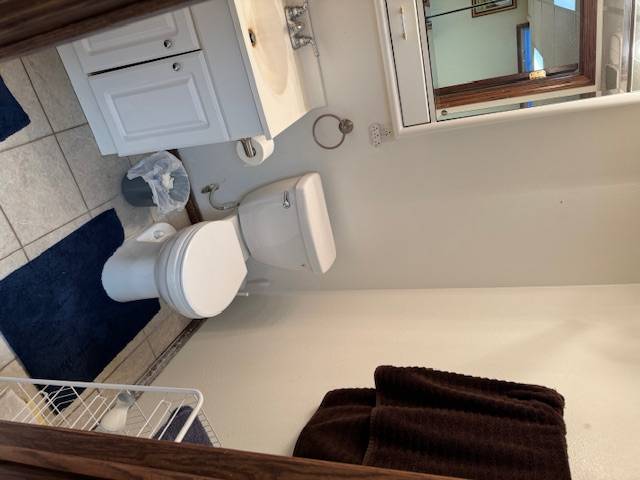 ;
;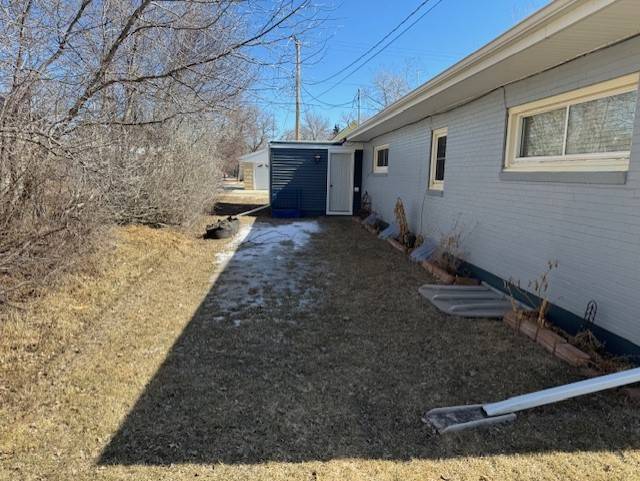 ;
;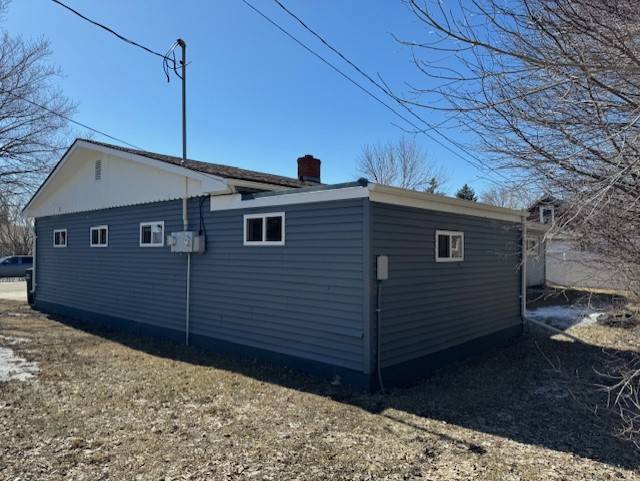 ;
;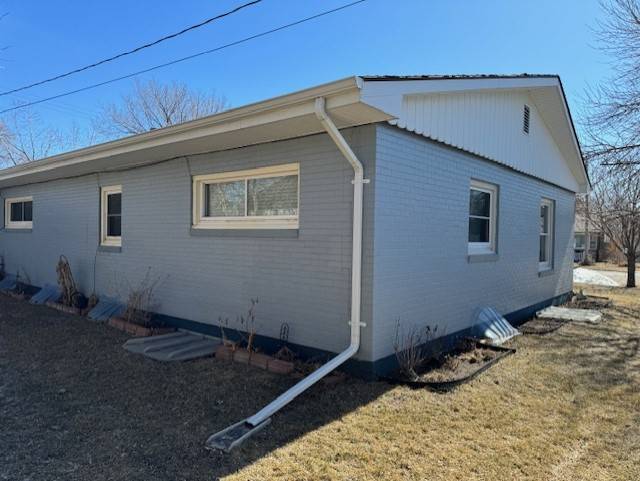 ;
;